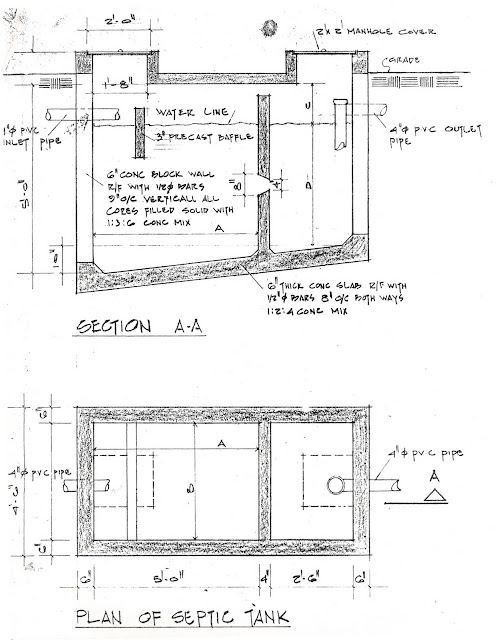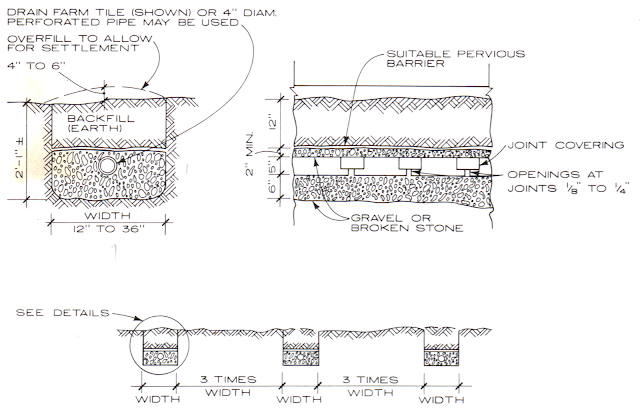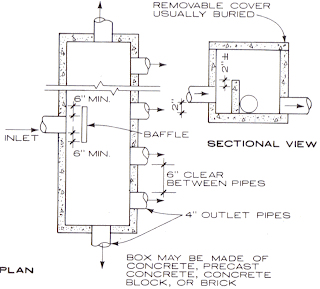PAUL HAY Capital Projects
Air-Conditioning, part 2 of 2
Author: Paul Hay
e-mail: paul.hay@phcjam.com
profile: www.linkedin.com/in/phcjam
1.0 CENTRAL SYSTEMS ARE COMPLEX
1.1 Central Systems comprise one or more large mechanical spaces
1.2 Sizable distribution trees are used.
1.3 Central Systems are generally Direct Expansion (DX) or Chilled Water systems.
1.4 Chilled water systems are marginally more efficient than DX systems.
1.4.1 Chilled water systems cool water, instead of air, and passes it through heat exchangers to cool the air.
1.4.2 Water treatment may be required to control corrosion and scaling.
1.4.3 Chillers cool the building by removing heat from water which has passed through the evaporators.
1.4.4 Cooling towers are installed in large systems to increase efficiency.
1.4.4.1 Water cooled systems pass water over the condensor coils.
1.4.4.2 The water may be recycled after cooling in an atmospheric cooling tower.
1.4.4.3 Water cools as it falls through the air.
1.4.4.4 Large blowers may also be used to increase cooling by forcing air through the falling water.
1.5 DX systems directly cools air and distributes it by air-handling units.
1.5.1 Air-handling units can be combined with the cooling equipment or separate.
1.5.2 When separate, air-handling units can be centrally located in a building or distributed on each floor.
1.5.3 Central cooling and local air-distribution takes advantage of benefits attributed to both the central and local systems
1.5.4 Distribution trees are large because air has low heat-capacity.
2. CHILLED WATER SYSTEMS USE ALL-WATER OR AIR-AND-WATER
2.1 Chilled water systems are frequently used in the perimeter zones.
2.2 A two-pipe system is used for cooling alone
2.3 Chillers for 2-pipe systems occupy 0.2 - 1.0% of the gross floor area.
2.4 All-water fan-coil units can be located against an exterior wall.
2.4.1 Units installed above a window are called “valence” units; and
2.4.2 Units installed below a window are called “baseboard” units.
2.5 Air-and-water induction systems use two coils.
2.5.1 Fresh air is de-humidified and cooled at one coil then supplied under pressure to nozzles in the induction unit;
2.5.2 A small jet of air is propelled in a manner that induces air within the space to move along the current over the second coil; and
2.5.3 Thermostats control the flow of water or “secondary” air.
2.6 Induction systems are well suited for multi-zone applications.
2.6.1 They use high velocity constant volume air supply at each terminal.
2.6.2 Only the volume of air required is used.
2.6.3 2-pipe induction units occupy 0.5 - 1.5% of the gross floor area.
3.0 ALL-AIR SYSTEMS REQUIRE MORE SPACE
3.1 Single-duct Variable-Air-Volume systems require smaller distribution trees.
3.1.1 Air-handling units supply a cooled stream of air at normal velocity and pre-determined temperature.
3.1.2 Automatic volume controls connected to a zones’ thermostat adjust the volume of air admitted.
3.1.3 A zone needing more cooling received more air, and vice-versa.
3.2 Size of Air-handling equipment and their rooms are smaller for lower rates of air flow.
3.2.1 Fan speeds should be reduced so that temperature-sensitive thermostats will permit sufficient de-humidification to take place.
3.2.2 EEBC-94 requirements different ventilation rates.
3.2.1.1 The ventilation rate for non-smoking occupants is 3.5 L/s.
3.2.1.2 The rate for smoking occupants is 11.8 L/s.
3.2.3 Low-pressure ductwork is larger.
3.3 Cooling equipment for a low velocity single-zone system requires 0.2 - 1% of the gross floor area.
3.4 Air-handling units for a low velocity single-zone system require 2.2 - 3.5% of the gross floor area.
3.4.1 Adequate space is required for maintenance.
3.4.2 Rooms should be centrally located to minimize ductwork.
3.5 Air-handling room require careful detailing.
3.5.1 Special acoustical treatment is required if rooms are adjacent to sound-sensitive areas (eg. Conference Rooms).
3.5.2 Air-intake and exhaust should be located on different walls, where possible, or no closer than 3m apart when located on the same wall.
3.5.3 Baffles may be used to provide the separation required.
4.0 DUCTWORK NEEDS TO BE CO-ORDINATED
4.1 Ducts can be round, oval or rectangular.
4.1.1 Round ducts are usually less expensive to fabricate and install, but require higher ceiling heights.
4.1.2 Ducts are generally fabricated in galvanized steel.
 |
Figure 1: Various Arrangements of Ductwork |
4.2 Fiberglass ducts are lighter and competitively priced.
4.2.1 Ducts are available in rigid and flexible round profiles.
4.2.2 Fiberglass ductwork is generally unsuitable for hospitals because the breeding of micro-organisms is more pronounced on them.
4.3 For better circulation of air when cooling, air supply should be through the ceiling and return air through low wall or floor return-air grilles.
4.4 Ducts are hung from metal hangers, straps, lugs or brackets.
4.5 Supply ducts should have locking-type dampers in branch ducts for volume control.
4.5.1 Dampers should be installed as far as possible from the outlet.
4.5.2 Distribution system needs to be balanced and adjusted for proper performance.
4.5.3 It is critical that pressure differentials between adjacent rooms of a hospital be maintained to prevent cross-contamination.
4.6 Economizer cycle is an arrangement of dampers and controls that permits cooler external air to replace return-air in the cooling cycle.
4.7 Air diffusers and grilles are common to central all-air systems.
4.7.1 Diffusers come in a wide variety of styles, shapes and sizes ranging from bar-type grilles for walls, to round, rectangular and slot-shaped diffusers for ceilings.
4.7.2 The choice of air-diffusers is largely dependent on the desired architectural effect.
FURTHER READING
Mechanical and Electrical Equipment for Buildings, 8th edition, Benjamin Stein, John S. Reynolds, John Wiley & Sons Inc., USA, 1992
Construction Materials & Processes, Don G. Watson, McGrawHill Book Co., USA, 1978;
Ramsey/Sleeper Architectural Graphic Standards, AIA, Robert T. Packard (ed), John Wiley & Sons Inc., USA, 1981;
Architectural Handbook, Alfred M. Kemper, John Wiley & Sons Inc., USA, 1979
Jamaica National Building Code, Volume 2: Energy Efficiency Building Code, Requirements and Guidelines, 1994, Joseph J. Deringer (ed.), Jamaica Bureau of Standards, Jamaica, 1995.
“The Well-Tempered Tropics”, Thomas Fisher, Progressive Architecture, pp. 98-103.








