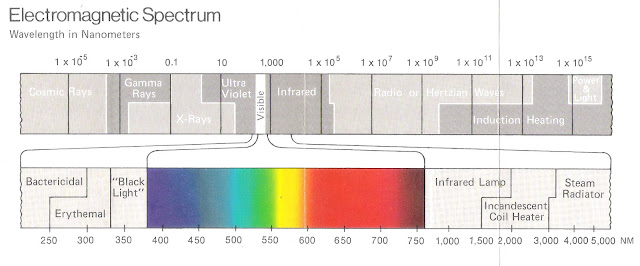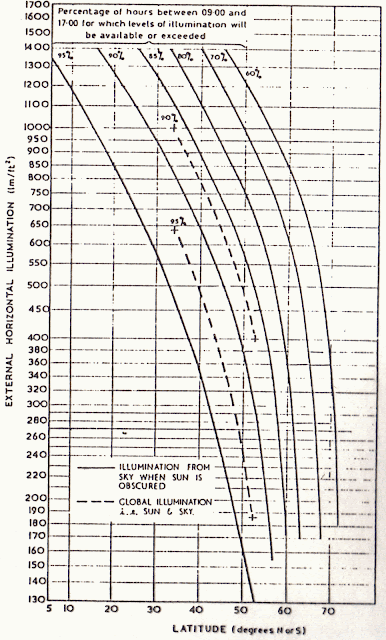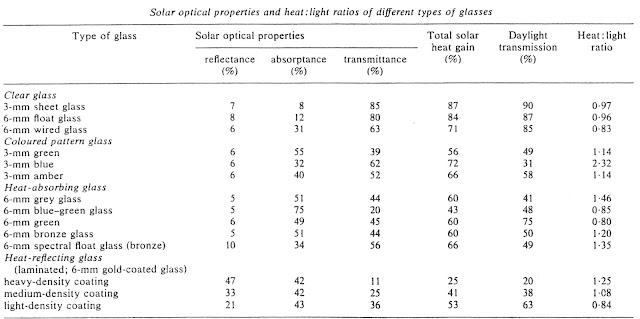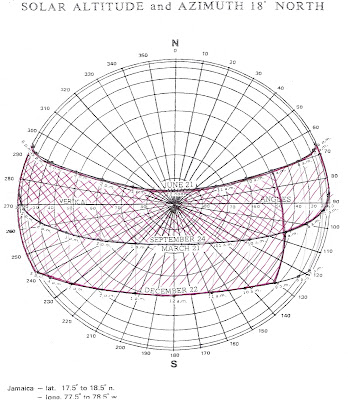PAUL HAY Capital Projects
Principles of Lighting
Author: Paul Hay
e-mail: paul.hay@phcjam.com
profile: www.linkedin.com/in/phcjam
1.0 INTRODUCTION TO LIGHT
1.1 1.1 Light is an electro-magnetic wave.
Figure 1: Visible light as a portion of the Electromagnetic Spectrum. Source: Philips Lighting - Lighting Handbook
1.2 The electro-magnetic spectrum for light has wave-lengths in the range 0.2 – 1,000 µm:
1.2.1 Solar radiation has a spectrum with wave-lengths in the range 0.3 – 25 µm; and
1.2.2 Visible light has a spectrum with wave-lengths in the range 0.38 – 0.78 µm.
Figure 2: Sensitivity of the human eye to colours varies. Source:- Philips Lighting - Lighting Handbook
1.3 Objects are perceived from a complex pattern of light, shade and contours.
1.4 Light from at least two directions, preferably at an acute angle to each other, provides the best modeling characteristics for display of three dimensional objects.
Figure 3: (a) Diffuse lighting destroys textures, but (b) necessary modeling shadows are created when combined with directional lighting. Source:- Mechanical & Electrical Equipment for Buildings
1.5 The ability of the human eye to distinguish details depends on (a) the size of the object being viewed, (b) contrast of the object with its immediate surroundings, and (c) the level of illumination present.
2.0 CHARACTERISTICS OF LIGHTING SOURCES
2.1 Luminous Flux is the radiant energy which produces a luminous sensation [i.e. lumens].
2.2 Luminous Efficacy is the ratio of total luminous flux emitted by a light source to the total power input [i.e. Lumens/Watt]:
2.2.1 The Luminous Efficacy of daylight varies between 100 – 120 lumens/Watt; and
2.2.2 Current electric-lighting systems attain efficacies between 60 -90 Lumens/Watt.
3.0 PRINCIPLES OF ILLUMINATION
3.1. Wave intensity [I] is the power of radiant flux incident on a unit area of a reference plane perpendicular to the direction of propagation [i.e. W/m2].
3.2 Illumination is the density of luminous flux incident on a unit area of a reference plane [i.e. lux]:
3.2.1. The Inverse-square Law states that wave intensity [I] from a point source in free space is inversely proportional to the square of the distance (d) from the source:
I α 1/d 2 3.1
3.2.2. The Cosine Law states that radiant flux [F] on any surface varies as the cosine of the angle of incidence (q) of the wave to the normal of the surface:
F α Cos q 3.2
3.3 Luminous flux from the sky gives relatively constant illumination, but varies according to the portion of sky which is incident on the surface being evaluated:
3.3.1. In the arid tropics, skies are typically isotropic: luminous flux is evenly distributed about the sky, but bright areas exist at (a) the point which mirrors the location of the sun, and (b) the horizon, which is called circumsolar radiation;
3.3.2. In the humid tropics, skies are anisotropic: the brightest areas being associated with the location of clouds in the sky.
3.4 Radiant exchange between the sky and a small surface near ground can be modeled by representing the sky as a hemisphere.
3.5 Efficient interior lighting depends on (a) available luminous flux, (b) its distribution, (c) glazing/controller properties and (d) room characteristics.










