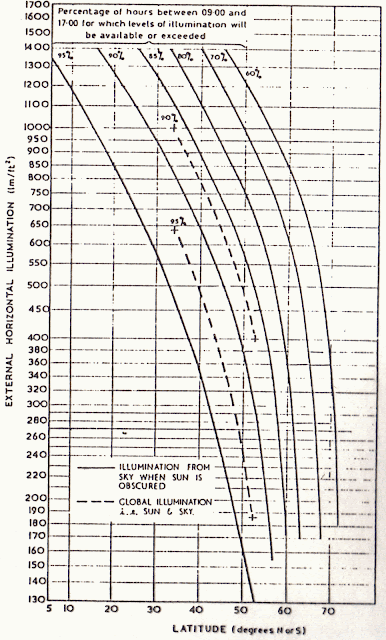PAUL HAY Capital Projects
Daylighting: Benefits, Illumination & Solar Control
Author: Paul Hay
e-mail: paul.hay@phcjam.com
profile: www.linkedin.com/in/phcjam
1.0 BENEFITS OF DAYLIGHTING
1.1 Total energy-use in buildings can be reduced by up to 20% in climates like Jamaica's.
1.1.1 Use of electric lights can be reduced by 65%; and
1.1.2 Peak cooling-load can be reduced by 15%.
1.2 The value of buildings are increased; and
1.3 Productivity of occupants is increased.
2.0 PROVIDE ADEQUATE ILLUMINATION
2.1 Illumination required within a room depends on the use of the space.
2.2 Partly cloudy skies are typical of tropical climates and available illumination is generally higher than in locations of higher latitude.
2.3. Daylight Factors [DF] are used instead of absolute values of illumination, because daylight is by nature variable;
2.3.1 Daylight Factor is the quotient of indoor illumination [Ein] at a specific point to the outdoor illumination [Eout] measured under an unobstructed sky.
DF = Ein/Eout x 100 (%) [2.1]
2.3.2 Direct sunlight is generally excluded from the measurement of both indoor and outdoor illumination.
2.4 A scale model is required to study the illumination and quality of lighting.
2.4.1 For medium to large enclosures, a scale of 1:25 is recommended.
2.4.2 For small spaces with ceiling heights up to 3 m, a scale of 1:10 is recommended.
2.4.3 The scale of the model should be doubled for qualitative studies, to permit greater attention to construction details and allow sufficient distances for eyes or camera.
 |
Fig. 1: Available Daylight Illumination at various Latitudes |
3.0 AVOID THERMAL DISCOMFORT
3.1 Relatively uniform distribution of daylight factors is recommended:
3.1.1 With side-lighting, illumination near windows are typically 200% higher than illumination to the back of a room; and
3.1.2 With sky-lights, illumination beneath the sky-light may only be 50% higher than the lowest illumination away from the sky-light.
3.2 Increasing window-areas increases solar heat-gains, so window performance should be evaluated by use of the Effective Apertures of each window examined:
 |
| Fig. 2: Potential Cost Savings on Cooling System with use of daylighting |
 |
| Table 1: Illumination levels for activity/area |
3.2.1 Effective Aperture [EA] is a lumped parameter derived from the window-to-wall ratio of the glazing in ceiling-high walls, or the Skylight-to-roof ratio;
EA = WWR x Tv [3.1]
or, EA = SSR x Tv x WF [3.2]
where,
WWR = Window-to-Wall Ratio [0<WWR<1]
SRR = Skylight-to-Roof Ration [0<SRR<1]
Tv = Visible transmittance of the glazing
WF = Light-well transmission
3.2.2 The ratio of net visible transmittance to Shading Coefficient (i.e. Tv/SC) is typically (a) 0.67 for grey or bronze-tinted glazing, (b) 1.0 for skylight glazing (not considering light-well transmittance), and (c) 1.1 for blue-green glass.
3.3 Daylight Saturation is the point at which there is no further reduction in electric-lighting:
3.3.1 For sidelighting, daylight saturation occurs at effective apertures of 0.10 and 0.25,
3.3.2 For sky-lighting, daylight saturation occurs at 0.02 to 0.03.
3.4 If window areas are increased after daylight saturation occurs, then solar heat-gains, cooling loads, and overall energy-consumption will be increased.
4.0 INTEGRATE ELECTRIC LIGHTING
4.1 Lighting zones must be developed based on contrast levels of daylight illumination:
4.1.1 Lighting zones delineate spaces having similar daylight distribution characteristics, but not the nature of lighting required.
4.1.2 Contrast level for a zone is the ratio of maximum to minimum illumination within the zone; and
4.1.3 Three zones are recommended with contrast levels of 1:3, 1:6 and 1:9 respectively.
4.1.4 For high windows with a 3 m high ceiling, two daylit zones can assumed by the 15/30 rule-of-thumb:
4.1.4.1 The first 4.6 m [15-ft] in from the windows is predominantly daylit;
4.1.4.2 The next which ends 9.1 m [30-ft] in from the windows is ambient-lit by daylight and is supplemented by electric-lighting.
4.2 The nature of lighting may vary within a zone and a zone can be established outside of daylighting concerns.
4.2.1 General lighting is the illumination generally required throughout an area;
4.2.2 Background lighting is the illumination within the visual field against which an object is seen; and
4.2.3 Task lighting is illumination specifically for visually-demanding activities.
4.3 Appropriate controls must be provided for electric-lights.
4.4 Electric-light should have colour and direction similar to daylight.
FURTHER READING
Daylighting in Architecture, Benjamin H. Evans, Architectural Record Books, New York, 1981;
Concepts and Practice of Architectural Daylighting Fuller Moore, Van Nostrand Reinhold, New York, 1985;
Daylighting: Design and Analysis, Claude L. Robbins, Van Nostrand Reinhold, New York, 1986.
Related article/s:
Solar Energy can improve the Caribbean's Economic Future with Conservation
Daylighting: Design for Energy Efficiency in the Warm Humid Tropics,
Related article/s:
Solar Energy can improve the Caribbean's Economic Future with Conservation
Daylighting: Design for Energy Efficiency in the Warm Humid Tropics,

No comments:
Post a Comment