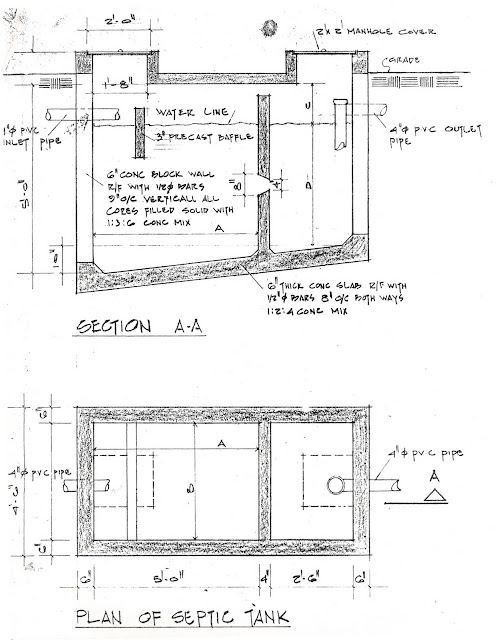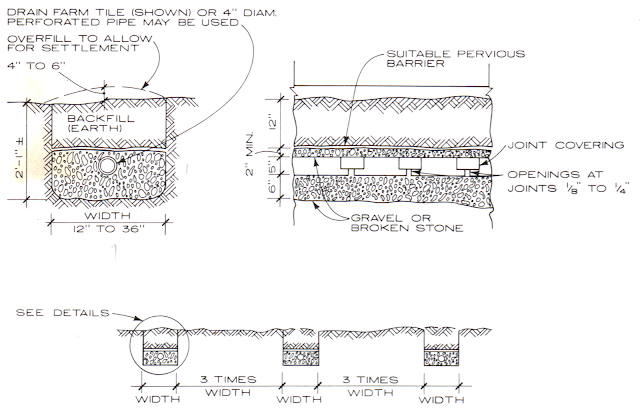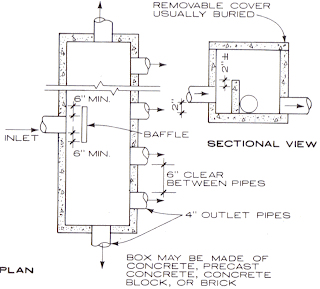PAUL HAY Capital Projects
www.phcjam.com
Waste Disposal (part 2 of 2)
Author: Paul Haye-mail: paul.hay@phcjam.com
profile: http://www.linkedin.com/in/phcjam
1.0 EFFLUENT MAY NEED TREATMENT BEFORE DISPOSAL
1.1 If a public sewage system is available, the main drain shall be directly connected to it.
1.2 If a public sewage system is unavailable, a private sewage system must be provided.
1.3 Where building occupancy is 20 persons or less, effluent may be discharged into an absorption pit or treated in a septic tank before discharge.
1.4 For occupancies in excess of 20 persons, effluent must be treated in a septic tank.
1.5 A septic tank is an enclosed tank within which sewage is digested by anaerobic bacterial action for later discharge into a suitable filter system.
1.5.1 Scum forms at the top of the inlet tank and sludge settles to the bottom.
1.5.2 It holds all solid wastes and liquids overflow into outlets.
1.5.3 The sludge must periodically be removed to avoid filling the tank.
1.5.4 It should therefore be built in a location that permits cesspool emptiers to park no further than 3m away.
1.6 The capacity of the septic tank shall be determined from local building codes or equivalent to daily water use calculated for the building’s occupants.
Table 1: Minimum required capacity of septic tanks
[Source:- National Building Code of Jamaica, 1983]Figure 1: Typical Septic Tank
1.7 It should be constructed of reinforced concrete or rendered concrete blocks.
1.7.1 The effective depth of the tank is taken from the invert of the incoming drain and shall be at least 1.5 m.
1.7.2 The incoming drain shall be higher than the outgoing drain.
1.7.3 The width shall be no less than 750 mm.
1.7.4 In a twin chamber tank, the inlet chamber shall be twice the capacity of the outlet chamber.
1.7.5 Access should be provided to each chamber by means of manhole covers.
2.0 EFFLUENT NEEDS TO BE SAFELY DISCHARGED
2.1 An absorption pit is the simplest means of discharging effluent.
2.1.1 It is an underground storage pit within which sewage is digested by anaerobic bacterial action and passes through its walls into the soil.
2.1.2 It is circular in cross-section with sides lined with stones and tapered inward, such that the bottom is smaller than the top.
2.1.3 The capacity shall be determined from the local building code.
2.1.3.1 The effective depth is taken from the invert of the incoming drain and shall be 3 m or more.
2.1.3.2 The effective diameter shall be taken mid-way the depth.
2.1.4 The pit shall be located no closer than 30 m from a source of water.
2.1.5 Bottom of pit shall be 600 mm or more above the watertable.
2.1.6 The pit shall be covered by a reinforced concrete slab having a manhole cover.
Table 2: Minimum capacities for absorption pits
[Source:- National Building Code of Jamaica, 1983]2.2 For building occupancies of 20 persons or below, a septic tank shall be connected to a soak-away pit for disposal.
2.2.1 A soak-away pit is an underground pit for storage of waste water or effluent from a septic tank which facilitates percolation into the soil.
2.2.2 It should be located no closer than 30 m from a water source.
2.2.3 Its capacity shall be equal to that of the septic tank.
2.2.4 Its effective depth shall be the distance of the invert from the bottom of the excavation.
2.2.5 It shall be covered with a concrete slab extending pass its sides.
2.3 For building occupancies over 20 persons, a septic tank shall be connected to a land drain.
2.3.1 A land drain, or tile field, is a layout of underground pipes for the purpose of discharging the effluent of a septic tank into the soil.
2.3.2 It shall be located no closer than 15 m from a water source.
2.3.3 The total length of pipes shall be determined from the local building code according to the permeability of the soil.
2.3.3.1 Perforated pipes or sections of pipes no longer than 600 mm shall be laid in trenches on top of a bed of gully gravel and covered with the gravel.
2.3.3.2 Trenches shall be at least 450 mm wide by 900 mm deep and no longer than 30 m.
Figure 2: Details of land drains
[Source:- AIA Architectural Graphic Standards, 1981]4.3.4 Where watertable is high, mounds can be used with leaching beds.
4.3.4.1 A leaching bed is like a land drain set in a mound instead of trenches for the purpose of discharging the effluent of a septic tank into the soil.
4.3.4.2 A pump is required to lift the effluent from a sump to the level of the mound.
Figure 3: Arrangement of land drains on sloping site
[Source:- AIA Architectural Graphic Standards, 1981]Figure 4: Details of diversion box
[Source:- AIA Architectural Graphic Standards, 1981]4.3.4.3 The absorption area for the leaching bed is 50% larger than the land drain trenches.
4.3.4.4 The bottom of the leaching bed shall be higher than 1.5 m above the watertable
4.3.5 Where soil permeability is less than 25 mm per hour, land drains shall only be used to dispose of effluent from a biological filter
____________________________________________________________________________
FURTHER READING
National Building Code of Jamaica ,2nd edition, Ministry of Finance & Planning, Ja., 1992.
Mechanical and Electrical Equipment for Buildings, 8th edition, Benjamin Stein, John S. Reynolds, John Wiley & Sons Inc., USA, 1992;
Construction Materials & Processes, Don G. Watson, McGrawHill Book Co., USA, 1978;
Ramsey/Sleeper Architectural Graphic Standards, A.I.A., Robert T. Packard (ed), John Wiley & Sons Inc., USA, 1981;






