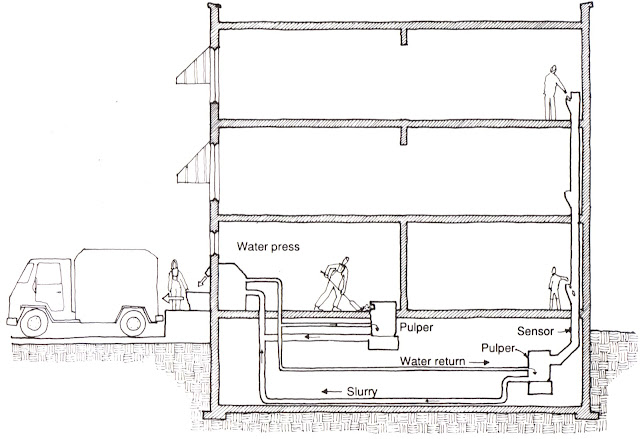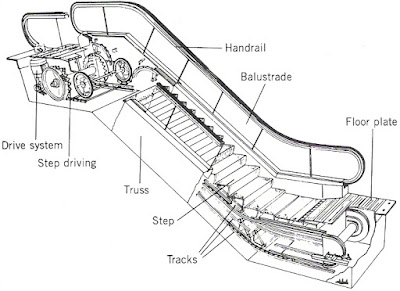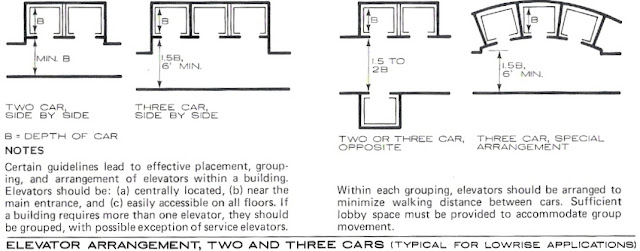PAUL HAY Capital Projects
Solid Waste Disposal
Author: Paul Hay
e-mail: paul.hay@phcjam.com
profile: www.linkedin.com/in/phcjam
1.0 SOLID WASTE DISPOSAL USES ENERGY AND SPACE
1.1 Energy is first used to package and transport goods then to collect them as trash.
1.2 Trash compactors also have energy and space requirements.
1.3 Provision for the delivery of supplies, collection and storage of solid waste can (a) require more space than other disposal systems; (b) present a fire hazard; and (c) can create serious local environmental problems.
1.4 Solid Waste is considered as either Ahigh grade@ or Alow grade@ resources: the former being recyclable and the latter fuel for incineration.
1.4.1 High grade resources include aluminum, steel, paper, cardboard and some plastics;
1.4.2 Incineration of low grade resources may cause air pollution and ash-disposal problems.
1.4.3 Low grade resources should be kept clean and dry before burning.
1.5 The earlier resources are separated the less energy will be used.
1.6 Recycling saves energy.
1.6.1 50% less energy is used to produce cardboard from recycled material;
1.6.2 52% less to recycle steel; and
1.6.3 96% less to recycle aluminum.
1.7 Anaerobic combustion in enclosed land-fills will generate methane gas after many years, and this can be used to support generation of electricity and co-generation: where heat is recovered from the generating process.
2.0 DISPOSAL OF RESIDENTIAL WASTE SHOULD BE PLANNED
2.1 Solid waste should be stored in well ventilated spaces.
2.2 The Kitchen is generally the location for storage of solid waste in residences.
2.3 A better location for storage of residential waste is in a room entered from the Kitchen and opening to the outdoors.
2.4 Garbage disposal units grind organic food scraps and dispose of them into the central sewer where they are better able to bio-degrade than in landfills.
2.4.1 Water and energy are used in the process.
2.4.2 The central sewers also require more energy to treat the increased flow.
2.4.3 Moisture is reduced in garbage receptacles which keeps waste in a better condition for incineration; and
2.4.4 Weight of garbage is reduced in the process.
2.5 Garbage compactors are not necessarily advantageous.
3.0 DISPOSAL OF WASTE NEEDS TO BE FACILITATED IN LARGE BUILDINGS
3.1 Industrial and commercial processes generate waste of all types: some being toxic.
3.2 Collection of waste is a three stage process.
3.2.1 Waste generated at work stations are initially placed in bins provided.
3.2.2 Bins are emptied into collection carts which are stored in service closets until full;
3.2.3 These closets have service sinks to wash the bins; and
3.2.4 In the final stage, trash is transported to the ground floor via service elevator for further storage and processing.
3.3 Storage spaces need to be cool, dry and well ventilated.
3.3.1 Burnable trash can be shredded and incinerated.
3.3.2 A sprinkler system is advisable; but
3.3.3 Regulations may limit use of incinerators.
3.4 The garbage is finally collected and transported away from the building.
 |
Fig. 1: Stages for Collection of Waste [Source:- Mechanical & Electrical Equipment for Buildings] |
4.0 SPECIALIZED EQUIPMENT MAY BE USED
4.1 Incineration reduces waste transported to landfill.
4.2 Modern incinerators produce less pollution and facilitates heat recovery.
4.2.1 Hot water or steam is produced.
4.2.2 In large-scale operations, steam produced can be used to generate electricity.
4.3 Garbage can be compacted and bagged.
4.4 Compactors can reduce the volume of trash by 90%.
4.4.1 Compactors need to be vibration-isolated.
4.4.2 Some compactors are manually free standing and others automatic chute-fed.
4.4.3 Many have built-in sprays for fire control and disinfection.
4.4.4 Access to water and floor drains is desirable.
4.5 Pulping systems (a) reduce air pollution that may result from use of incinerators, and (b) reduce space needed for storage.
4.5.1 Water is introduced and waste ground into pulp.
4.5.2 90% of water is extracted by a water press to leave a transportable slurry.
4.5.3 The volume of waste is reduced by 20%.
4.5.4 Extracted water is re-used.
4.5.5 Pulping systems should not be used for metals or plastics.
4.6 Vacuum systems use a grinder and evacuation tube.
4.6.1 Air is used as the medium for transportation.
4.6.2 Lines are small and waste can be moved horizontally or upwards.
FURTHER READING
Mechanical and Electrical Equipment for Buildings, 8th edition, Benjamin Stein, John S. Reynolds, John Wiley & Sons Inc., USA, 1992







